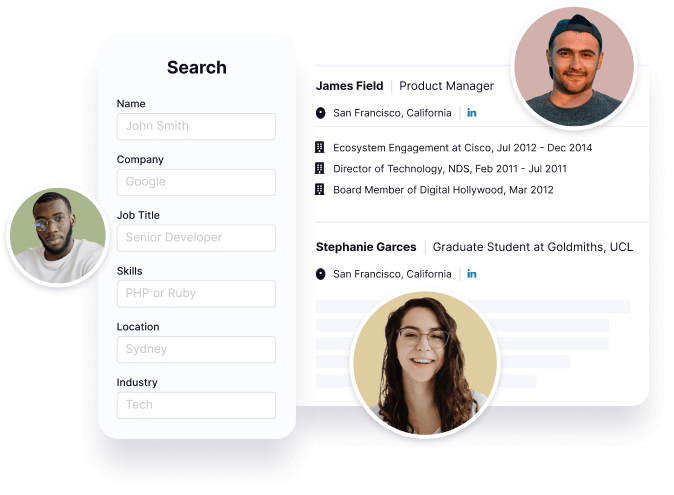Jacob Werner's Email & Phone Number
Sr Project Architect at Perkins and Will
Jacob Werner Email Addresses
Jacob Werner Phone Numbers
Jacob Werner's Work Experience




Payette Associates
Architect
December 2006 to August 2012



Hord Architects
Intern Designer
January 1997 to January 1998
Show more
Show less
Jacob Werner's Education
Cornell University
Bachelor of Architecture (BArch), Architecture
May 1996 to May 2024
St Xavier High School Louisville KY
High School Diploma, High School
May 1992 to May 1996
Show more
Show less
Frequently Asked Questions about Jacob Werner
What is Jacob Werner email address?
Email Jacob Werner at [email protected] and [email protected]. This email is the most updated Jacob Werner's email found in 2024.
What is Jacob Werner phone number?
Jacob Werner phone number is 617-338-5990.
How to contact Jacob Werner?
To contact Jacob Werner send an email to [email protected] or [email protected]. If you want to call Jacob Werner try calling on 617-338-5990.
What company does Jacob Werner work for?
Jacob Werner works for Boston Architectural College
What is Jacob Werner's role at Boston Architectural College?
Jacob Werner is Instructor
What industry does Jacob Werner work in?
Jacob Werner works in the Architecture & Planning industry.
Jacob Werner's Professional Skills Radar Chart
Based on our findings, Jacob Werner is ...
What's on Jacob Werner's mind?
Based on our findings, Jacob Werner is ...
Jacob Werner's Estimated Salary Range
Jacob Werner Email Addresses
Jacob Werner Phone Numbers
Find emails and phone numbers for 300M professionals.
Search by name, job titles, seniority, skills, location, company name, industry, company size, revenue, and other 20+ data points to reach the right people you need. Get triple-verified contact details in one-click.In a nutshell
Jacob Werner's Personality Type
Introversion (I), Intuition (N), Feeling (F), Judging (J)
Average Tenure
2 year(s), 0 month(s)
Jacob Werner's Willingness to Change Jobs
Unlikely
Likely
Open to opportunity?
There's 78% chance that Jacob Werner is seeking for new opportunities


































Jacob Werner's Social Media Links
/in/jacobwerner /company/perkins-will /school/cornell-university/ /redir/redirect